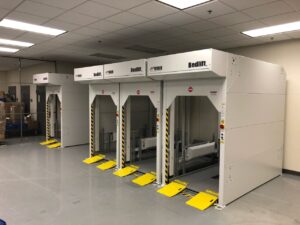
Decluttering the Corridors of Hospitals
Do you have extra hospital beds in your hallways? Hospitals need to maintain free and unobstructed access to all exits, minimize fire risk, eliminate pickup parking lots, establish a clear line and destination for bed and patient transport, and maintain the integrity of the means of egress, for starters. Decluttering is needed.
In previous years, The Joint Commission has cited more than 45 percent of hospitals with “insufficient compliance,” noting specific violations in hospital corridors and the storage therein. Crash carts, computers, empty beds and supply carts left unattended in corridors and paths merit such violations, which, in turn, spurs the conversation of decluttering corridors per relevant regulations.
Spacesaver Storage Solution’s Bedlift is a cost-effective hospital bed storage system designed to store hospital beds off of the floor and stack them securely in a vertical arrangement, which not only saves valuable floor space but removes potential fire hazards from hospital corridors.
This hospital bed storage rack will increase the hospitals maintenance departments’ capacity, organization, and product flow reducing down time, which increases the number of beds available for patient use at any given moment. Additionally, by removing unused ‘hallway beds’ from the corridors, hospitals will meet JCAHO standards for the storage of hospital beds and not risk further fines or worst case, the loss of accreditation.
All hospitals need to deal with occasions where “surge capacity,” or the ability to manage a sudden influx of patients, is put to the test. But in the case of one medical center, a hospital that serves a dense and steadily growing population, heavy demand and strained resources are more the rule than the exception.
Extra beds need to be available at a moment’s notice. The problem is: what to do with all those beds in the moments when they’re not needed. Storage of the beds can really have been a challenge when they are not needed. Like many hospitals, the answer used to be cramming unused beds wherever they’d fit in crowded corridors and hallways throughout the building. But that can be dicey, particularly in a heavily-regulated industry that includes spot inspections and strict rules on access and patient transport.
The medical center found the answer in the Spacesaver Storage Solution’s Bedlift, a storage solution designed to securely stack hospital beds off the floor in a vertical arrangement. They purchased a 12-bed system and that immediately freed up more space. Otherwise, those beds would still be sitting in hallways.
The space-saving system has made it easier to have the right number of beds available for patient use at any given moment, without clogging hallways and meeting the standards set out in NFPA 101 – Life Safety Code alleviating the risk of fines from regulators and demerits from Accreditation programs such as HFAP or JHACO. It also saved the operations staff from agonizing over whether to get rid of older, but still usable, beds just to save space.
The Spacesaver Storage Solution’s Bedlift uses a LIFO – “last in, first out” – system that can be operated by a single person at the push of a button. Options include anti-microbial paint to reduce the spread of disease, preventive maintenance packages and adapter inserts that allow storage of narrow stretchers along with full sized beds.
Another possible way to declutter hallways in a hospital is to use a medical supply carousel. Spacesaver Storage Solution’s Medical Supply Carousel is a uniquely designed automated storage and retrieval solution that utilizes waster vertical space and provides maximum density for storing vials, syringes, rubber gloves, medical tape, and small boxed supplies, etc, to preserve usable floor space for more important matters.
The Medical Supply Carousel can increase your available storage capacity by up to 80% by increasing storage density and utilizing previously inaccessible vertical space. The increased density is accomplished through a series of interchangeable dividers and removable intermediary shelves that allow you to easily reconfigure the carousel interior to store a diverse range of medical supplies. Additionally, the Medical Supply Carousel operates under the product-to-person principle which ensures that there is no longer any wasted time with search and retrieval as all medical supplies are delivered to a central access point regardless of their location within the carousel. The medical supply carousel is transparent.
The Medical Supply Carousel can be integrated with inventory management software that will not only track your inventory but also process pick lists that provide fast, reliable, and worry-free retrieval. This can help you prevent excess supplies clogging up your hallways.
The medical supply carousel also helps to increase safety and health of your staff. Implementation of the product-to-person principle eliminates potentially harmful steps for stocking and retrieving medical supplies. Spacesaver Storage Solution’s Medical Supply Carousel ensures that operators are working at ergonomically acceptable heights, reducing unnecessary bending, stretching, climbing on ladders, retrieval from cramped storage spaces. Clear walkways, no possibility of falling items, and fewer accidents increase workplace safety and health.
The medical supply carousel also increase security of your supplies. Spacesaver Storage Solution’s Medical Supply Carousel offers optional security gates, password protection, and access logs. These options allow medical supplies to remain safe and secure while still being in a readily accessible location.
Call us today if you need to declutter your hospital hallways or storage areas.
