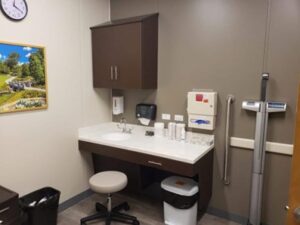
Designing for Affordable Healthcare
Affordable healthcare can be difficult to come by these days, but one retail store is committed to helping its customers get the care they need. By partnering with reputable health and wellness providers, the store has been able to offer a value-based care model that makes quality care more accessible. We can help you with your affordable healthcare storage solutions.
Most recently, two companies worked together to take another step toward its vision of becoming “America’s neighborhood health destination.” The health care company has a well-established reputation for developing a patient-centric care model that caters to dual eligible patients. The new clinics will offer comprehensive primary care services, preventative care, and urgent care services with extended hours for walk-ins and same-day appointments.
Architectural Partnership
After developing the evidence-based design concept, architects patented the “Hyperpod”. The design effectively reduced the linear footage requirements along the outside wall by up to 35% while still providing natural light to patients. Everything from floor finishes to ceiling finishes and casework were continually being explored and tested within mockups.
The casework manufacturer was able to create a buildable product that surpassed the specifications while remaining true to the overall design intent.
Our collaboration allowed us to work through these issues effectively and efficiently.:
DESIGN
They used the FF&E plans as a starting point for collaboration, with the goal of developing standards that could easily be scaled in the future. They considered and detailed everything from the design of how the blocking in the modular walls interfaced with casework, to coordination of power and data in the nurses stations and reception desks, to plumbing integrated into the casework and modular walls.
BUDGET
The manufacturer worked closely with the architect to ensure the project stayed on budget. We provided consultation on identifying cost-savings that could be realized by standardizing certain casework products and configurations. As well as identifying cost savings in using alternative materials that would not compromise the integrity of the solution, we were able to help keep the project within budget.
EXECUTION
The manufacturer produced a complete set of casework shop drawings, from exam rooms and reception desks to blood labs and break rooms, that followed the original design intent.
Modular Building within a Building
Building & Construction
The solution we used involved a patented method of running water (plumbing) through the modular walls and up and out of the roof. Construction consisted of leveling the floor, putting items in the ceiling and ultimately bringing in the modular walls. Our team had to coordinate and ensure that the blocking, power and plumbing in the modular walls was exactly as needed. This coordination with the General Contractors on chases, power and data was crucial for a successful installation.
Installation took one week per space. Everything ran smoothly. While one might expect walls to be perfectly straight, they are often not. However, due to the use of modular walls, ours were perfectly straight and everything installed perfectly. With this type of construction method, there is speed-to-market, predictability and overall cost reduction in the process – making it a highly professional solution.
Custom-Designed Reception Desks with Power & Data
Our custom-designed desks are the perfect fit for your space, with cost-effective materials and power/data channels to keep everyone working efficiently. Plus, we added door release buttons and panic buttons for extra peace of mind.
Exam Rooms
Our exam rooms were designed in full compliance with ADA standards. The casework had to be planned in complete coordination with the modular walls, ensuring proper alignment for the blocking in the walls so we could mount the casework, as well as for the plumbing and data.
We designed slope tops to help minimize dust collection and easy cleaning. The counters were designed for ADA compliance and made out of solid-surface material with an integrated sink. The use of solid-surface material and the integrated sink minimized the seams where bacteria can collect and made it easy for disinfection. We also designed a removable front panel under the sink, making access to plumbing much easier if needed.
What it means when you partner
with us
Flexibility & Value
We understand that making last minute changes to specifications can be a challenge. Our team is committed to working with you through every step of the process, from plumbing details to sink submittals and beyond.
Contact us today for more information about our overhead storage solutions.
